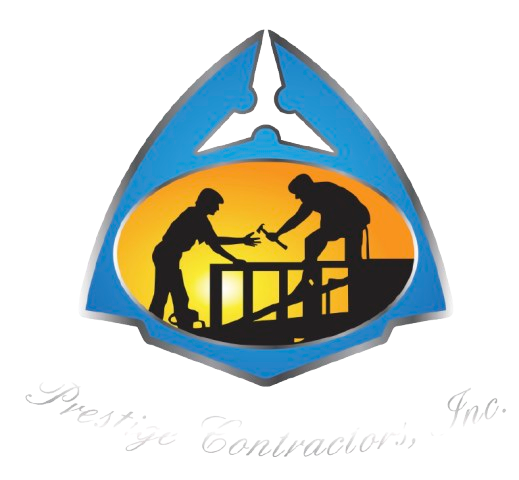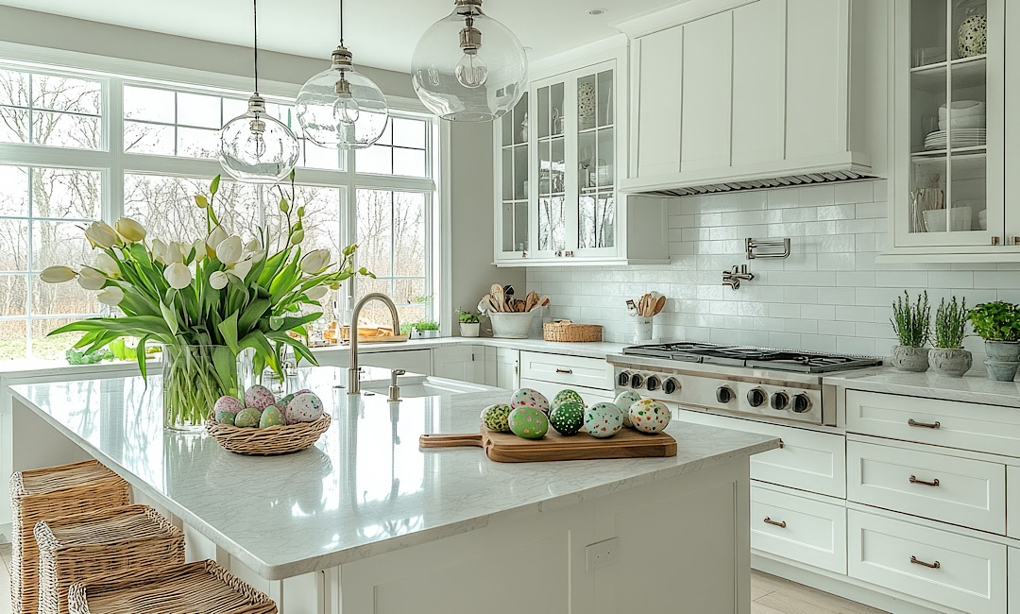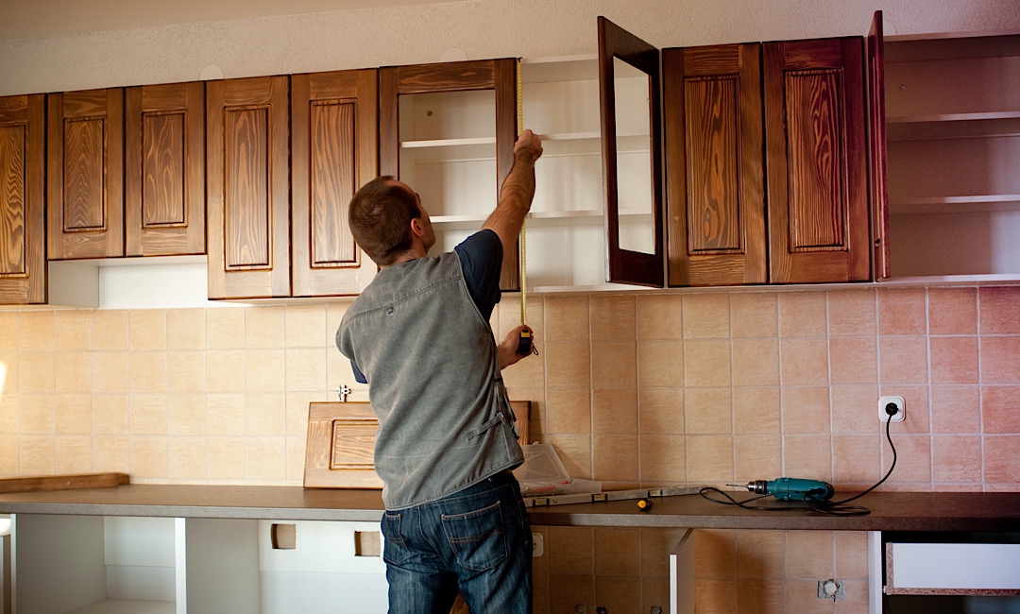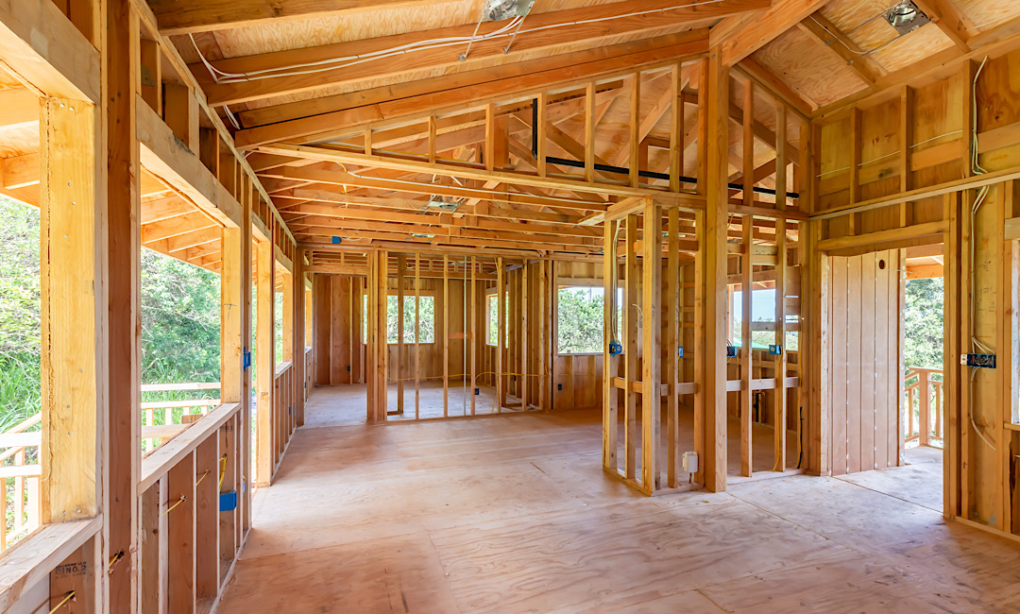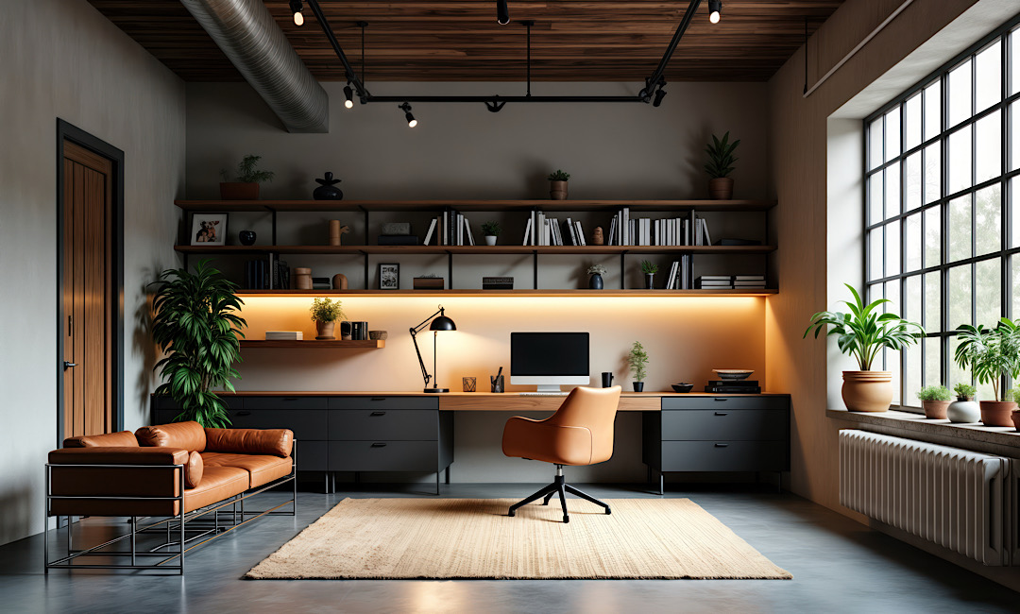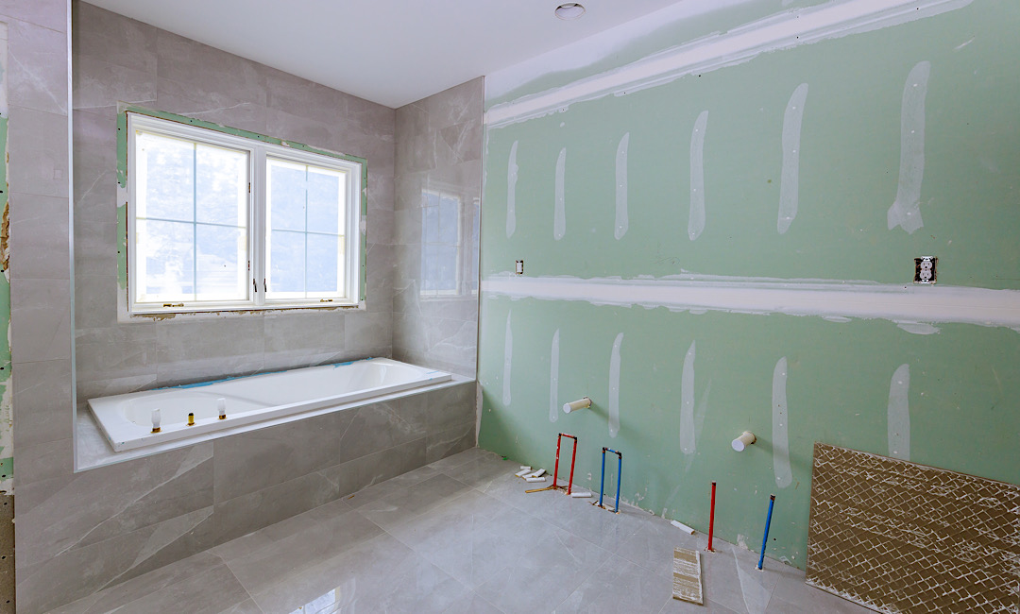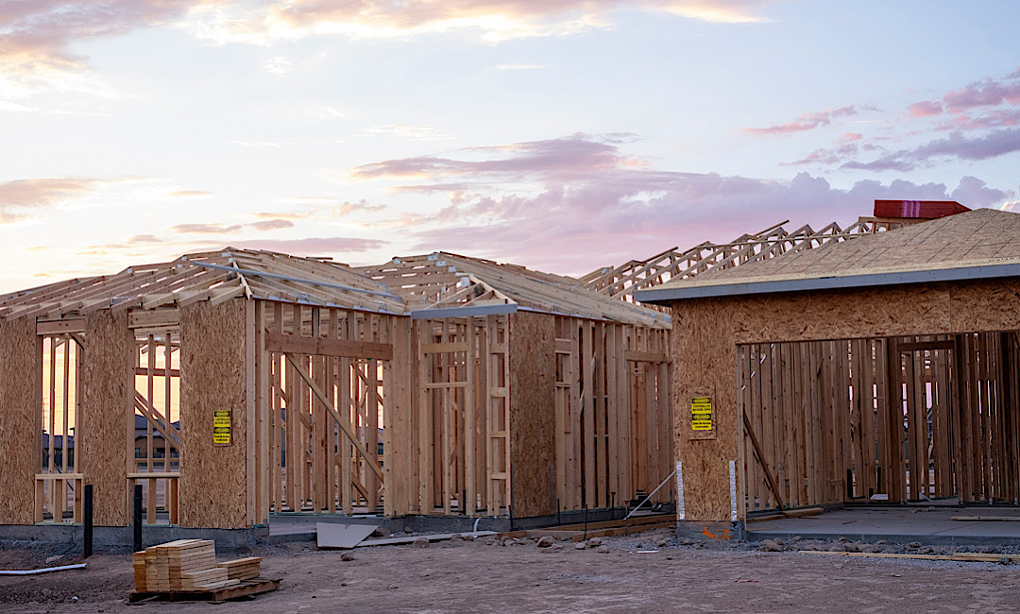Castle Rock Kitchen Layouts: The Complete Guide to Functional Design
When homeowners in Castle Rock, Colorado, begin thinking about a kitchen remodel, the first consideration is often functionality—how the space feels, flows, and supports everyday living. At Prestige Contractors, we understand that a kitchen is not just a place for preparing meals; it’s the center of family life, social gatherings, and daily routines. Designing a kitchen that works beautifully requires a balance of aesthetic appeal, practical organization, and efficient use of space. With Castle Rock’s mix of contemporary and mountain-inspired homes, creating the perfect kitchen means tailoring the design to both lifestyle and location.
Every homeowner has unique needs, but nearly all agree on one thing—layout matters. The National Kitchen and Bath Association (NKBA) reports that over 80% of homeowners list “layout and flow” as their top priority during kitchen renovations. The ideal layout is one that supports your lifestyle, enhances functionality, and complements your home’s architecture. In Castle Rock, where outdoor living and entertaining are central to the local culture, kitchens should integrate seamlessly with both indoor and outdoor spaces while maximizing light and storage. Learn more about our kitchen remodeling services and design expertise across Colorado.
In this complete guide, Prestige Contractors shares expert insights into functional design principles, workflow efficiency, and the most popular kitchen layouts in Castle Rock. You’ll also find remodeling tips, climate-specific recommendations, and frequently asked questions tailored to homeowners in this beautiful Colorado community. For more project inspiration, visit our home remodeling blog.
Understanding Kitchen Work Zones and Workflow Efficiency
Every great kitchen design begins with understanding how people use the space. The traditional “work triangle”—connecting the stove, refrigerator, and sink—still forms the foundation of functional design. However, today’s homes are more complex, and most families benefit from the zone-based kitchen layout, which divides the space into specific task areas. Whether you’re designing a new kitchen or planning an addition, defining work zones ensures smoother daily use.
The Five Key Zones in a Functional Kitchen Include:
- Cooking Zone: This area houses the range, cooktop, and oven. It should include countertop space on both sides for convenience. Consider keeping commonly used utensils, oils, and spices within arm’s reach to enhance efficiency.
- Preparation Zone: This space, typically between the sink and stove, should offer enough room for cutting, mixing, and chopping. Prestige Contractors often recommends durable countertops such as quartz for easy cleaning and longevity—perfect for Colorado’s active households.
- Cleaning Zone: Center this area around the sink and dishwasher, ensuring waste bins are nearby. For larger kitchens, adding a secondary prep sink or pull-out recycling center can improve workflow and reduce foot traffic congestion.
- Storage Zone: From pantry shelving to drawers and cabinets, this zone keeps cookware, food, and small appliances organized. Full-extension drawers, vertical dividers, and built-in pantry systems can save up to 30% more space compared to standard shelves, according to the Kitchen Storage Institute (KSI).
- Serving and Social Zone: This area connects the kitchen to the living or dining spaces. In open-concept homes, it often includes an island or breakfast bar, providing a casual place to serve meals and entertain guests.
The Four Most Popular Kitchen Layouts in Castle Rock Homes
Castle Rock’s housing styles range from modern suburban builds to rustic mountain estates. Each home type benefits from layouts designed to maximize space, natural light, and storage. Our team helps clients choose layouts that complement their home’s flow and Colorado lifestyle.
L-Shaped Kitchen
Perfect for open-concept floor plans, the L-shaped layout makes use of two adjoining walls to create a natural workflow. It’s ideal for homes that prioritize social interaction, as it keeps the kitchen open to living and dining areas.
U-Shaped Kitchen
Offering ample workspace and storage, the U-shaped kitchen is a favorite among homeowners with larger spaces. Counters wrap around three walls, creating an efficient environment for multiple cooks.
Galley Kitchen
Compact yet powerful, the galley layout features two parallel countertops with a walkway between. It’s ideal for smaller Castle Rock homes, condos, or townhouses.
Island-Centered Kitchen
One of the most sought-after layouts in Colorado, the island kitchen is both stylish and social. It offers a central hub for prep, serving, and gathering. Explore our custom home builds to see how islands integrate seamlessly with open living concepts.
Frequently Asked Questions About Kitchen Design in Castle Rock
How can I make a small Castle Rock kitchen feel larger?
Use light colors, reflective materials, and open shelving. Extending cabinets to the ceiling adds storage while drawing the eye upward. Mirrors or glass-front cabinetry can create the illusion of depth.
What are the best countertop materials for Colorado homes?
Quartz, granite, and butcher block are durable and climate-friendly. Learn more about material choices on our kitchen design page.
Is an open-concept kitchen always the best option?
Not always. Open plans encourage connection but can increase noise and cooking aromas. A semi-open layout with partitions or a wide opening can balance flow and privacy.
Should I install radiant floor heating in my kitchen?
Yes. Radiant heat provides even warmth during Castle Rock’s cold months and pairs well with tile or stone flooring, improving comfort and energy efficiency.
How does kitchen layout affect resale value?
Homes with efficient, well-planned kitchens can see up to an 81% ROI, according to Realtor.com. Our home additions and remodeling services can further enhance property value.
Bringing Your Vision to Life
Your kitchen should reflect both your personality and the lifestyle that Castle Rock offers—comfortable, elegant, and connected to the beauty of Colorado. Whether you envision a cozy, rustic kitchen with natural materials or a sleek, modern space with minimalist design, our team can bring your ideas to life. From new custom homes to remodels, our professionals combine craftsmanship, innovation, and functional design.
