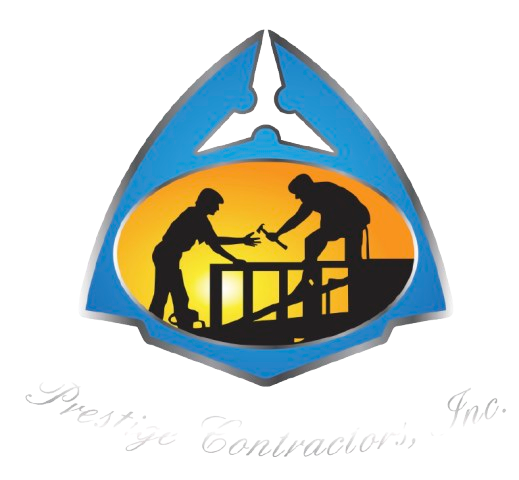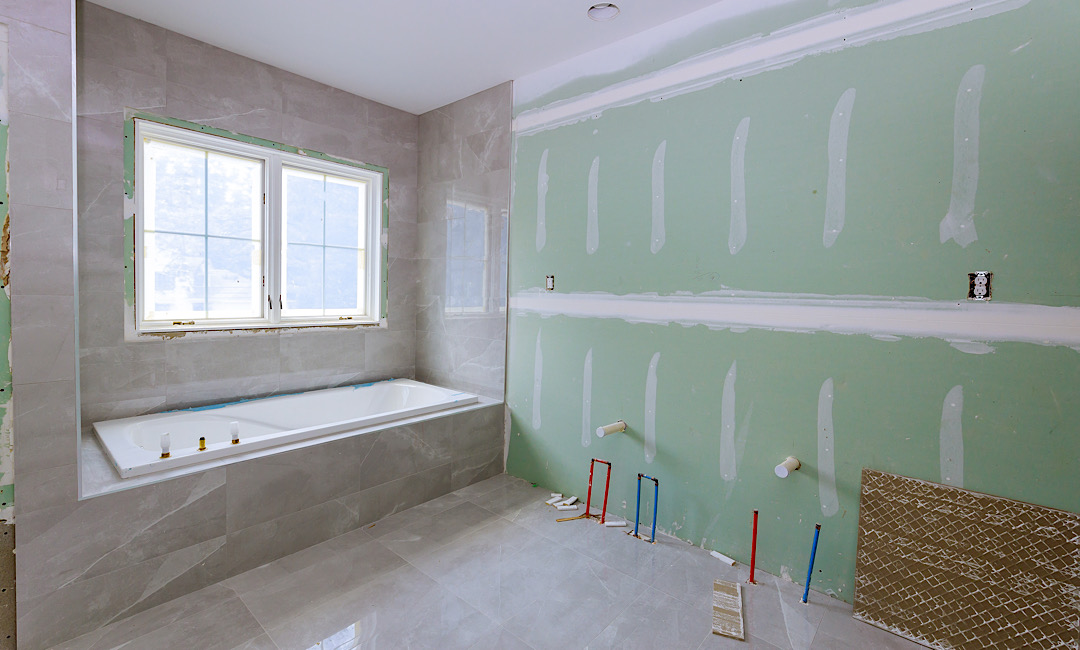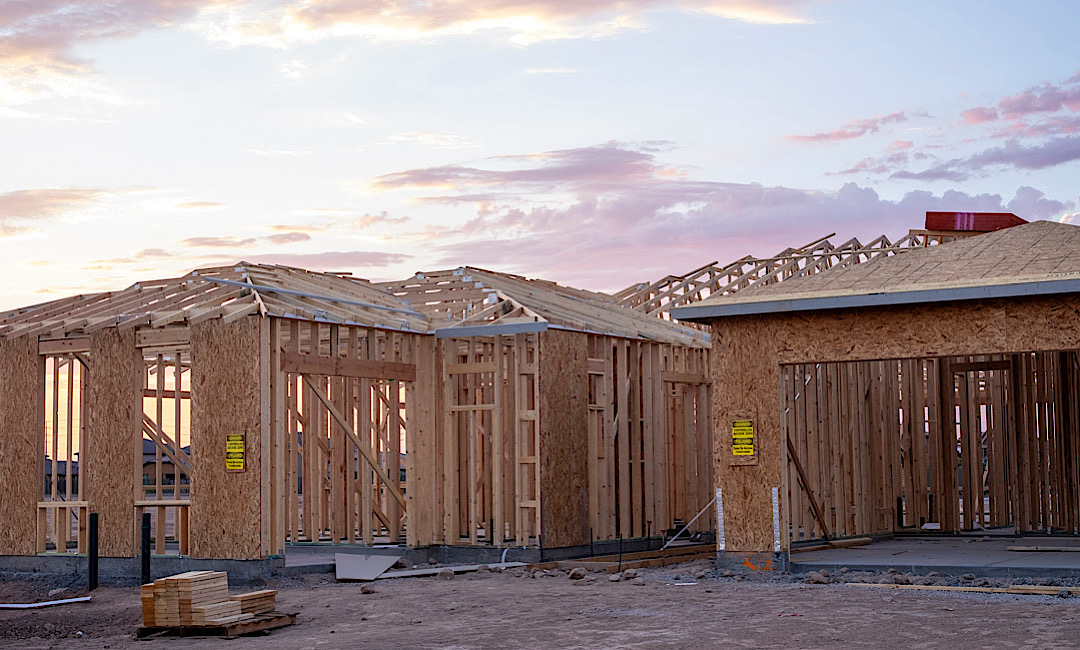Table of Contents
Aging in place is a goal shared by many homeowners in Castle Rock who value independence, stability, and the comfort of familiar surroundings. As we grow older, our needs change—especially when it comes to home design. The bathroom, often the most hazardous room in the house, requires particular attention to ensure it remains accessible, functional, and secure without sacrificing style or dignity.
A thoughtfully designed bathroom remodel can significantly reduce the risk of falls, simplify daily routines, and offer peace of mind to both homeowners and their families. This guide highlights essential remodeling strategies and features tailored for aging in place, with a focus on Castle Rock’s residential architecture and climate considerations. These tips align with best practices recommended by the National Association of Home Builders (NAHB) and the American Association of Retired Persons (AARP), and they emphasize both safety and aesthetics.
Walk-In Showers: Functional Elegance Meets Accessibility
Traditional bathtubs and step-in showers are one of the primary sources of bathroom-related injuries among older adults. According to the CDC, over 235,000 people visit emergency rooms each year due to bathroom falls, with most incidents involving people aged 65 and older.
Why Walk-In Showers Work for Aging in Place
- Zero-Threshold Entry: These curbless showers eliminate tripping hazards and allow for easy entry, even with a walker or wheelchair.
- Non-Slip Flooring: Textured tile or slip-resistant materials offer stability and reduce the chance of slipping on wet surfaces.
- Bench Seating: A built-in or fold-down bench provides a safe place to sit while showering.
- Handheld Showerheads: These make it easier to bathe while seated and allow for adjustable water direction.
In Castle Rock, walk-in showers are especially suited to ranch-style homes, where single-floor layouts already accommodate aging-in-place needs. Prestige Contractors frequently integrates barrier-free showers that blend modern design with subtle safety features—proving that function doesn’t have to come at the cost of style.
Grab Bars & Reinforced Walls: Subtle, Strong Support
Grab bars aren’t just for hospitals anymore. Today’s models come in brushed nickel, matte black, and bronze finishes that complement any bathroom aesthetic. Beyond simply installing the bars, it’s important to reinforce the walls behind them during remodeling to ensure they can support significant weight.
Ideal Grab Bar Locations
- Next to the toilet
- Inside the shower, vertically and horizontally
- Near the tub (if applicable)
- Alongside entrances to aid balance during entry
Prestige Contractors often preemptively reinforce walls throughout bathrooms to allow for future bar installations, even if they aren’t used immediately. This forward-thinking design accommodates changing needs without requiring costly future renovations.
Comfort-Height Toilets and Sinks: Reducing Strain, Increasing Ease
Standard toilets often require a deep bend to use, which can be challenging for older adults with joint pain or limited mobility. Comfort-height toilets—also known as right-height or ADA-compliant toilets—are slightly taller, making transitions from sitting to standing easier and safer.
Other Ergonomic Upgrades
- Wall-Mounted or Pedestal Sinks: These allow wheelchair access and minimize bending.
- Lever-Style Faucets: Easier to operate than knobs, especially for arthritic hands.
- Touchless Technology: Available for faucets and soap dispensers, reducing the need for grip strength.
Homeowners in Castle Rock are increasingly incorporating these user-friendly upgrades not only for safety, but also for the contemporary, clean-lined appearance they bring to remodeled bathrooms.
Lighting and Visibility: Preventing Hazards Before They Happen
Proper lighting plays a critical role in fall prevention. Older adults may experience diminished vision, which makes shadowed corners or dimly lit areas more dangerous. A well-lit bathroom includes layered lighting that minimizes glare and eliminates dark zones.
Key Lighting Enhancements
- Motion-Activated Night Lights: Placed near the floor, these help guide residents during nighttime visits.
- Vanity Task Lighting: Flanking mirrors rather than overhead lights reduces shadows on the face.
- Ambient Ceiling Fixtures: Even, glare-free light supports overall visibility.
Castle Rock’s natural sunlight can be an asset during the day, but as winters bring shorter daylight hours, artificial lighting becomes essential. Prestige Contractors integrates energy-efficient LED solutions that accommodate the seasonal shifts in brightness and time of use.
Slip-Resistant Flooring: Durable and Safe Underfoot
A common oversight in bathroom remodeling is flooring that becomes dangerously slick when wet. Choosing the right flooring can prevent injury without sacrificing style or warmth.
Recommended Flooring Materials
- Textured Porcelain Tile: Easy to clean and highly durable.
- Luxury Vinyl Plank (LVP): Offers a warmer feel and some give underfoot, reducing fatigue and risk.
- Cork or Rubber Flooring: Less common but effective options with excellent grip.
In Castle Rock, where temperature swings can impact flooring material expansion, selecting products with moisture and thermal resistance is essential. Prestige Contractors sources flooring specifically rated for Colorado’s dry winters and humidity-prone summers.
Wider Doorways and Clear Floor Space: Planning for Mobility Aids
Even if a wheelchair or walker isn’t needed now, designing with future accessibility in mind avoids the need for later reconstruction. ADA-compliant bathroom layouts include wider doorways, open floor plans, and enough space to turn mobility aids comfortably.
Spatial Recommendations
- Doorways: Minimum width of 32 inches
- Turning Radius: At least 5 feet of open floor space for 360-degree wheelchair turns
- Sink & Vanity Clearance: Open below-sink areas or roll-under vanities support access
In Castle Rock, many homes feature standard-sized bathrooms that require reconfiguration to meet these spatial guidelines. Prestige Contractors offers design-build remodeling that reimagines the space holistically, optimizing every square foot for accessibility and comfort.
Thoughtful Storage Solutions: Safe Access Without Stretching or Stooping
Bending, reaching, or climbing to access everyday items increases the risk of falls. Reconfiguring bathroom storage can greatly improve usability for aging homeowners.
Smart Storage Features
- Pull-Out Shelves and Drawers: Reduce the need to reach into deep cabinets.
- Wall Niches and Recessed Cabinets: Add convenience in the shower or above the toilet.
- Open Shelving at Waist Height: Keep frequently used items visible and accessible.
Prestige Contractors designs custom storage options that blend seamlessly into the bathroom’s overall aesthetic while prioritizing usability and safety.
If you’re planning to age in place or help a loved one do so safely, a bathroom remodel is one of the most impactful changes you can make. At Prestige Contractors, we understand the importance of designing spaces that not only keep you safe but also allow you to age with dignity, comfort, and peace of mind.
Let our experienced team help you create a bathroom that supports your lifestyle today and into the future—without compromising on elegance or quality.



